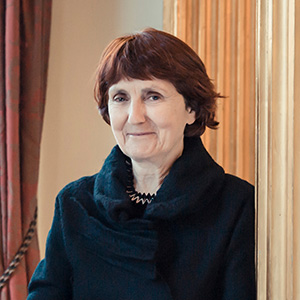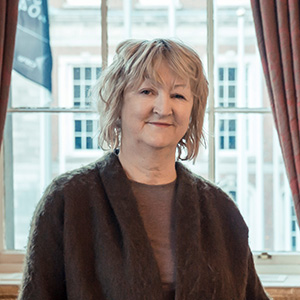Platforms for Life
Reflections on designing places for learning
Yvonne Farrell and Shelley McNamara cofounded Grafton Architects in 1978, having graduated from University College Dublin in 1974. They were the 2020 recipients of the Pritzker Prize and their work has received numerous awards with one of the most recent being the RIBA 2021 Stirling Prize for the Kingston University Town House.
Kingston University Town House: Overlapping and blurring boundaries
Yvonne Farrell: The joy of Kingston is that it’s about how people mix. The clients decided that the library and dance would overlap, which sounds like a crazy idea that you would have these extremes of sound—one is more about the body and the other is more about the mind—and that the building contains both of these. What we realized is that the overlapping differences are in fact the essence of university. It’s what psychologists say about the age group of late teens and early 20s; it’s about how people learn to deal with society, how they find new ideas, how they have chance meetings on a staircase.
Shelley McNamara: Kingston was so refreshing for us because it wasn’t about the professors, it was about the students, combining dance with the library and calling it a town house and making it a place for the students was really important. Maybe unconsciously that’s what we try to do when we are making places of education, which is to impart this feeling we have when we’re teaching, that we’re equals with the students, we’re not better and sometimes we’re worse. That’s something that Alejandro de la Sota articulated very beautifully when he said that what you share with the students is doubt, it’s just that the teacher has a bit more experience. And that filters into the way we think about making buildings, the idea of overlap and blurring boundaries.
YF: What’s extraordinary is that there really are no boundaries. The general public can walk into the building and move right up. There aren’t layers of exclusion, rather there are layers of inclusion. It’s about overlap, chance, the facilities for group teaching, for meeting, for dance. So it’s really about life, it’s really about a platform for life.
Recalling the exhibition Architecture as New Geography at the Venice Biennale ten years ago and the dialogue with Paulo Mendes da Rocha
SM: We spent one summer going over his projects and trying to find how to represent the work. We found that his generosity of spirit was remarkable because he told us we could do whatever we wanted with his work, he didn’t mind, he had no conditions and no control. I remember I said something about some work of his and he said: “We don’t own our work. Architecture is open. Architects don’t own their own work.” And that breadth, that stretch, that openness, that spirit is in his work.
YF: One of the things I found in Mendes da Rocha is that you get a sense of courage. There’s courage about the structure being unbelievably strong, and it’s as though the architecture and structure are like inseparable twins. It isn’t structure and then architecture, it is the “structuralization” of architecture or the “architecturalization” of structure. There is something about the sense of weight and balance and poise, it really is like a ballet.

Auditorium undercroft, Bocconi University, Milan, 2008, Grafton Architects. Photo © Federico Brunetti
Bocconi University and UTEC: Making comparisons
YF: The site of UTEC is rather constricted, it has a motorway on one side and on the other side it moves into Barranco, a beautiful area of Lima. Comparing Bocconi and UTEC has a lot to do with the relationship between the ground and sky and it’s about the physical reality of walking in at ground level. In Lima as you move up you are only 12 degrees down from the equator so the sun is very high and very strong, while in Bocconi we had a 20 or 24-meter high restriction in terms of the height.
SM: We actually found ourselves using a similar structure without meaning to. In Bocconi we have a 25-meter span and there are what we call “wall beams” because the beams go to full height. We ended up with a similar rhythm in Lima but because it’s a banana shape the wall beams keep shifting, so there is no axis. We did find working in Lima incredibly liberating, as in Milan, although Lima was more so because of the moderate climate and you really can make a building with no windows, but with shade and a microclimate on the interior, and a temperate outdoor space.

Interior space, UTEC, Lima, 2015, Grafton Architects. Photo © Iwan Baan
YF: There was also a cultural overlay for us and the roof of the lower levels became a kind of memory of the beautiful terraces of Machu Picchu and because we were from another part of the planet we could overlay these cultural layers in an easy way, not in a touristic way, but a more intimate way.
Working in Milan and Lima
YF: Bocconi was an established university and was extending itself. So the carving into the ground of Milan and anchoring the building and connecting into the existing university, was a big difference between Bocconi and UTEC. The wonderful thing about UTEC was that this was the first building of this university, so the client’s ambition was to have the school of engineering right in the city. And what we wanted to express on the long facade was that this is a vertical campus. Whereas Bocconi is embedded in the city of Milan where you tend to walk by, UTEC was on a busy motorway in the city. So it had a different representational role as well, a new university on a long busy access and we were interested in what it would convey as you passed by at whatever speed.

View from the motorway, UTEC, Lima, 2015, Grafton Architects. Photo © Iwan Baan
Creating safe spaces for learning
SM: I was really struck by a comment of one of the clients in Lima when we were walking around the building and he said: “I’m very happy with this place, because I think every student will find his or her own corner or his or her own place.” He was thinking about the freedom of the individual within the group. And when we think about contemporary life and the pressure it exerts on people to be perfect, to be intelligent, to perform, to be exposed, to always be in the public domain, places of retreat are also important.
YF: Maybe what happens with students is that they’re in a “I don’t know everything” mode and the place allows them the safety to be insecure, to be full of doubt, maybe psychologically that’s what education needs to do. I have an image of the person at the desk in the library in Kingston, looking at a book and at the same time a dancer wrapping themself around a piece of structure, so you can see that education is not all intellectual and it’s not all physical, it’s a balance of these things. To think of a university building as a safe place in which to be kind of fractured in order, like Humpty Dumpty, to somehow put yourself together again. It’s a very interesting way to be not sure, and it’s probably the basic condition of education, because otherwise, why would you go to a place to be bombarded with other ideas?
SM: That’s a timeless description of education, to connect it with Humpty Dumpty. Education suggests that older people are teaching younger people and there is a kind of hierarchy, but I feel that we are always the students. I’m not saying this from the point of view of humility, I’m saying it from the point of view of reality, and in order to be an architect you find you are learning everyday.
This interview was conducted by Diane Gray. It has been edited and condensed.
Main image: Central courtyard, Kingston University Town House, London, 2019, Grafton Architects. Photo © Ed Reeve

